Recently completed projects
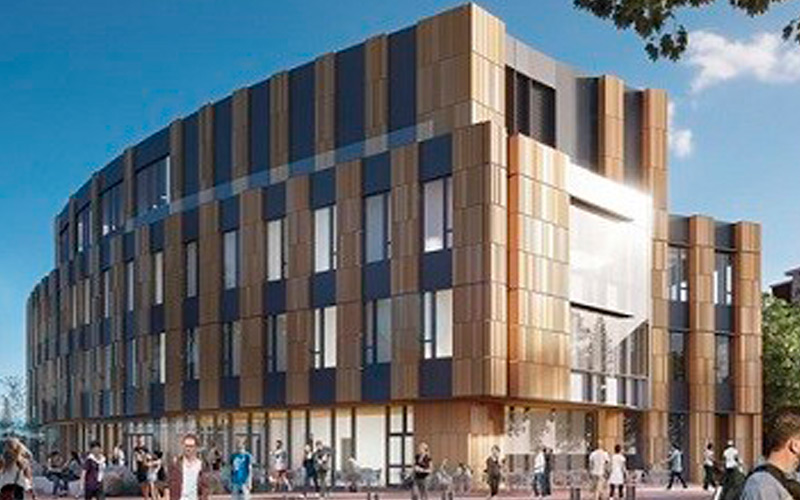
Bill and Melinda Gates Center for CSE
The Gates Center will provide approximately 135,000 square feet of research, undergraduate education, and related support space for the Paul G. Allen School of Computer Science & Engineering.
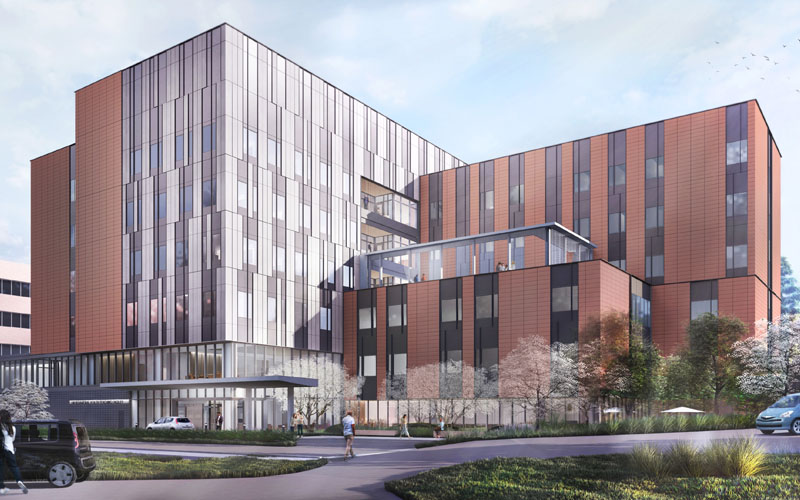
Center For Behavioral Health and Learning
An addition of 190,000 gross square feet to the UWMC Northwest campus to train the next generation of behavioral health providers.
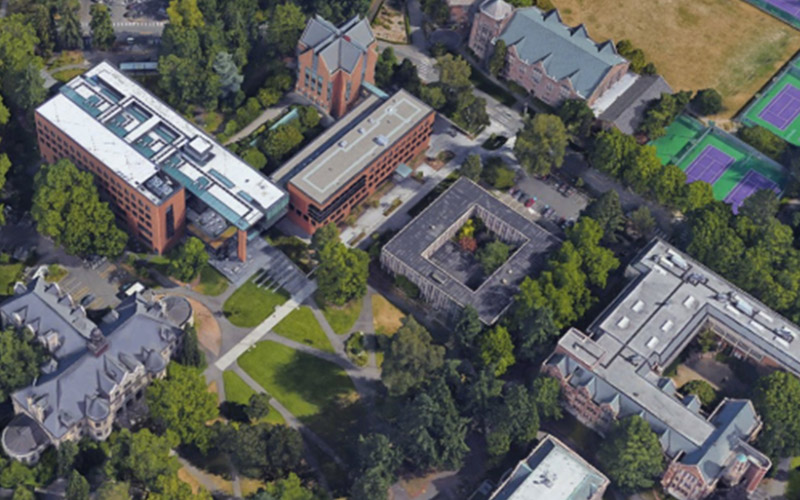
Foster School Expansion
A new 85,000 square foot building, Founders Hall, to replace Mackenzie Hall for the Foster School of Business.
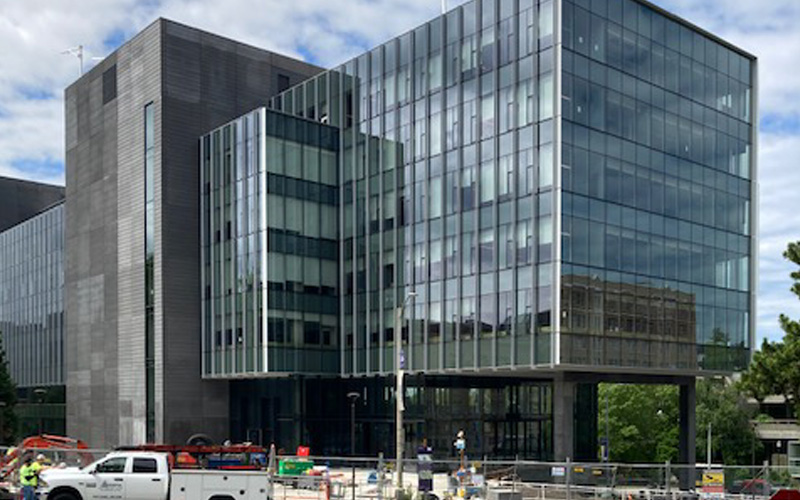
Hans Rosling Center for Population Health
New 300,000 SF building for the Institute for Health Metrics and Evaluation, the Department of Global Health and parts of the School of Public Health.
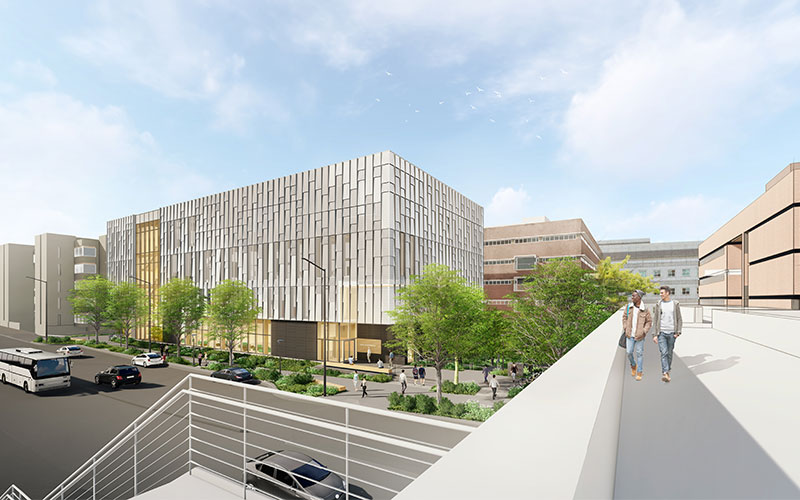
Health Sciences Education Building
The new centrally located Health Sciences Education Building will use the unique adjacencies of research, academic and clinical programs to train future health professionals.
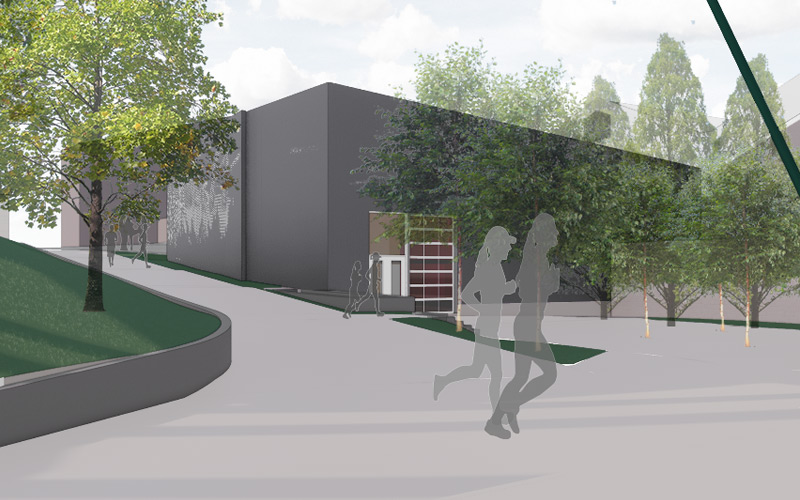
ICA Softball Performance Center
A functional indoor softball performance center that enhances the day to day training needs of the women’s softball program.
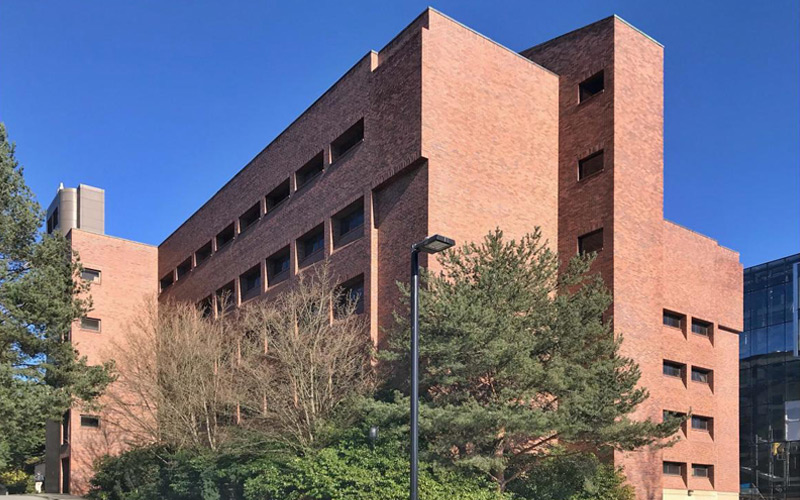
Kincaid Hall Psychology Renovation
Updates to central campus building will consolidate and provide a permanent location for Psychology Clinics and Research Labs.
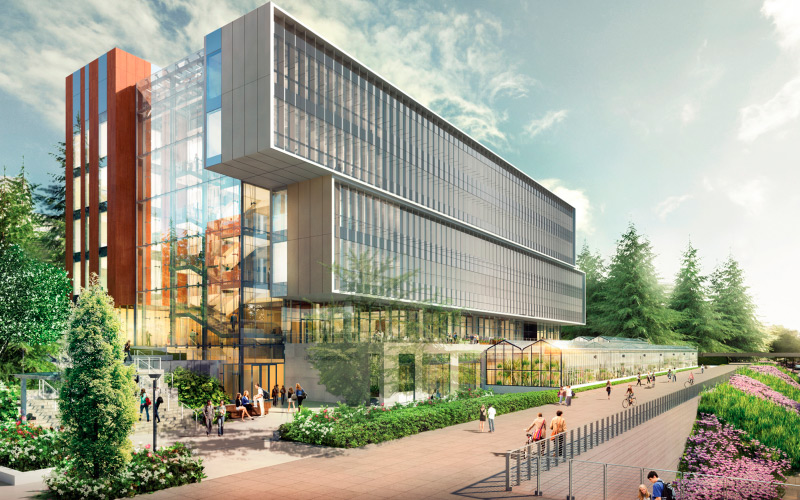
Life Sciences Building
The new Life Sciences Building will provide modern research and instructional space for the Department of Biology.
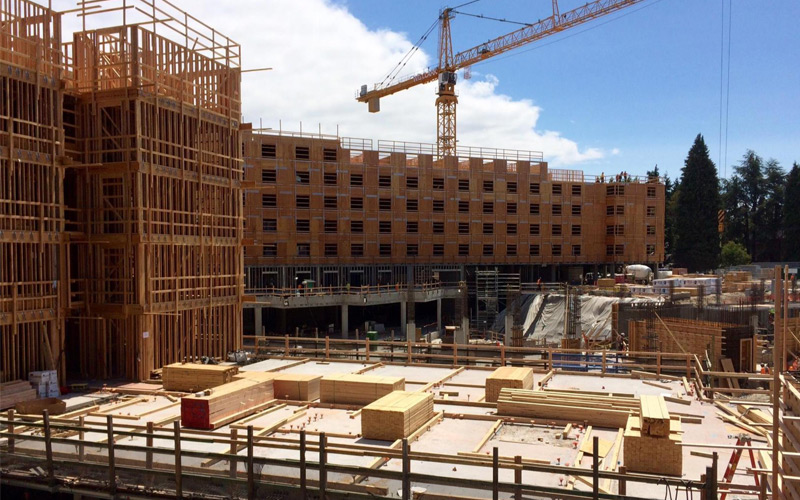
McCarty, Madrona, and Willow - Phase IV(a)
First phase of the North Campus housing project: Demolish McCarty Hall and replace it with three new buildings.
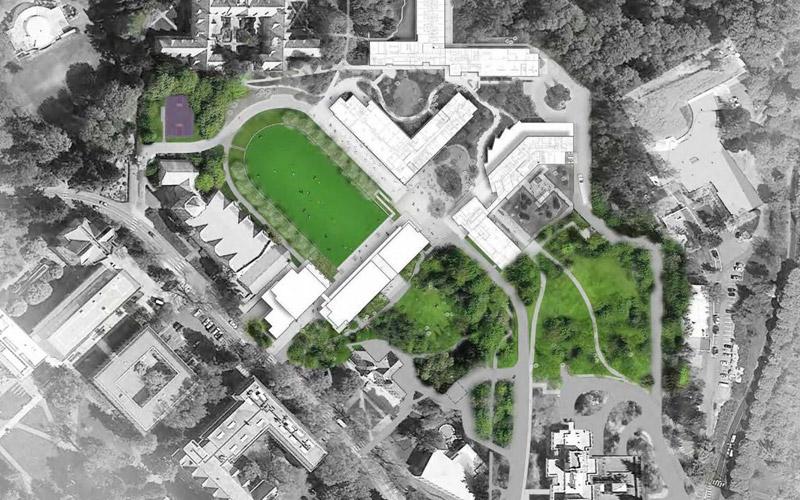
NCH Phase IV(b): Denny Field, Haggett & Oak Halls
Provide additional quality student housing in North Campus and refurbish Denny Field.
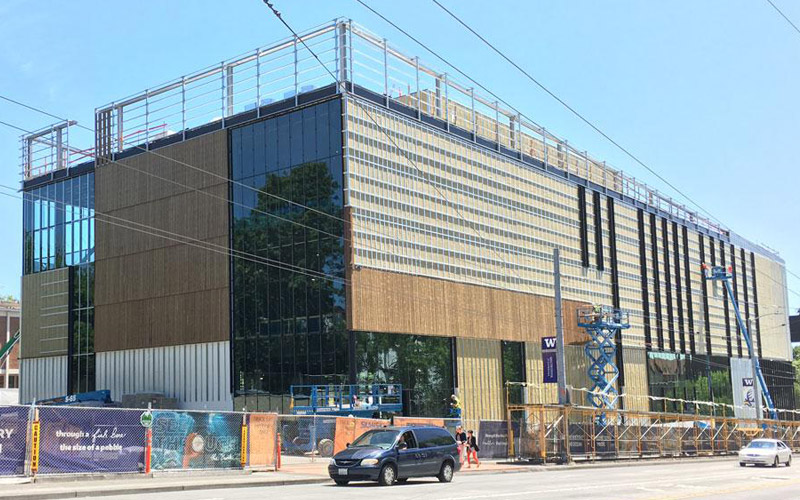
New Burke Museum
The New Burke Museum is an architecturally noteworthy facility that reflects the museum’s core values of sustainability, excellence, respect, stewardship, creativity, and community engagement.
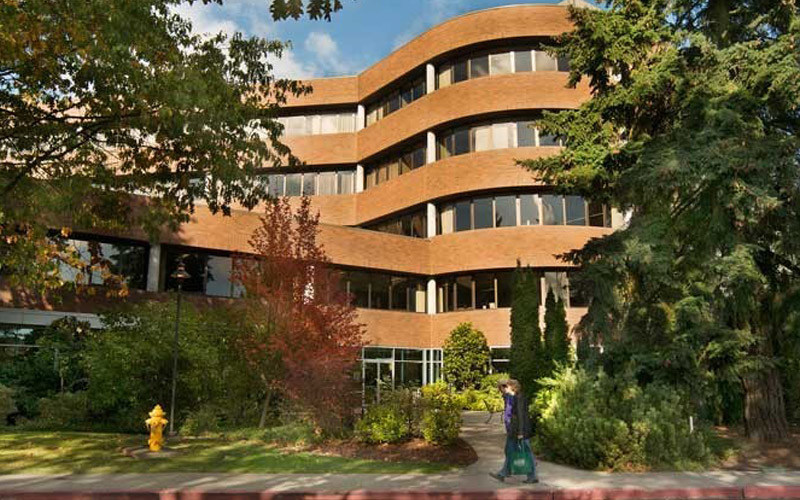
NWH Childbirth Center
Renovation and addition to Northwest Hospital’s Childbirth Center, allowing it to support 2,500 births a year.
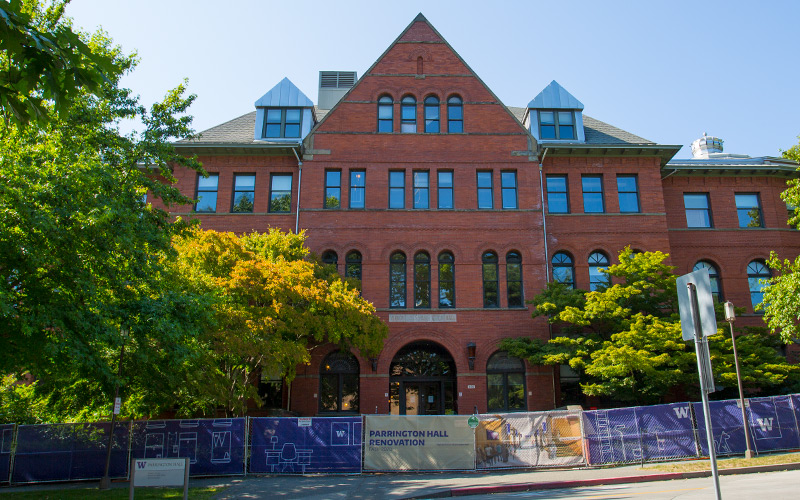
Parrington Hall Renovation
Upgrades to the historic 1902 building that houses the Evans School of Public Policy & Governance.
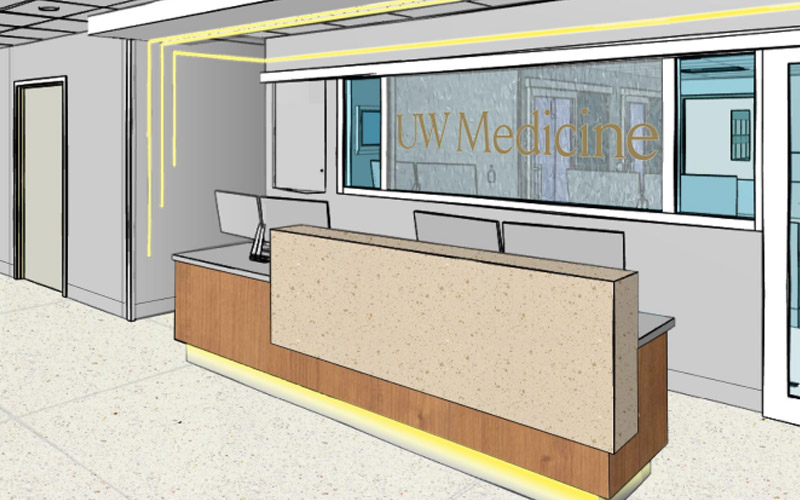
UWMC ED East Extension
Expansion and reconfiguration of ED Program Space on Level 2 of the UW Medical Center.