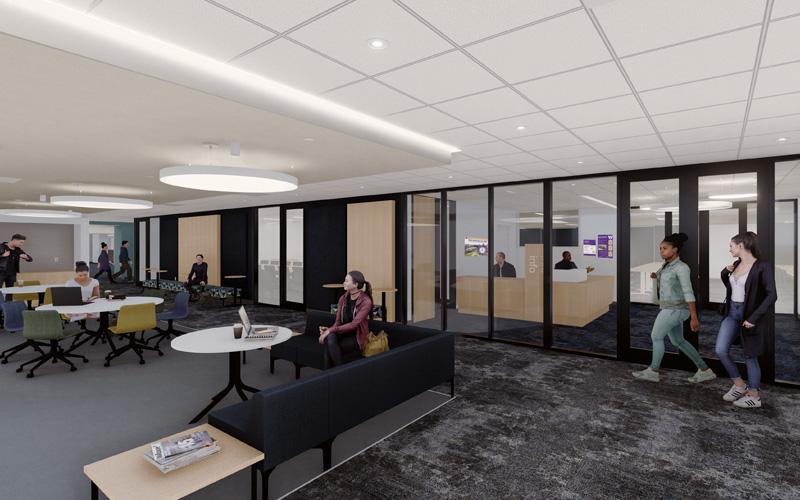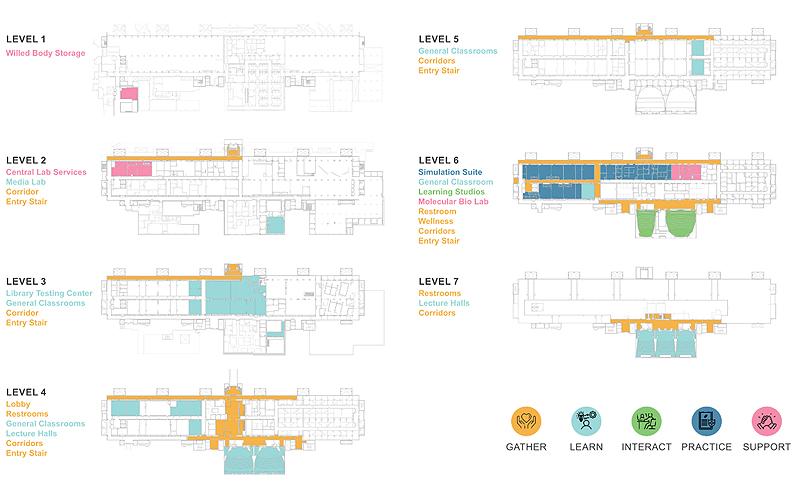This second phase of the Magnuson Health Sciences Center Renovation is a state-funded, $64 million renovation in the T-Wing building. The goals and objectives of this phase are to advance inter-professional instruction and education technologies essential for supporting in-person experiential learning, distance and distributed learning, and meet current and future accreditation requirements for each of the Health Sciences schools. Project scope includes improvements to approximately 60,000 GSF of the 125,000 SF of identified space needs. The work is distributed across classrooms, laboratories, offices, study, special use, general use, and building support and will touch on spaces on Levels 2 through Level 7. Two key spaces slated for improvements are the Health Sciences Library Testing Center (Level 3) and a new Simulation Lab for the Health Sciences Schools (Level 6).

