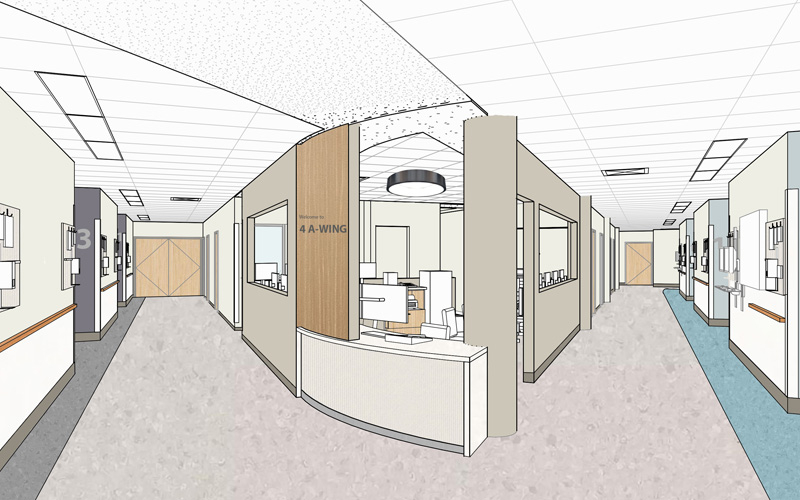The UWMC – Northwest A-Wing, Floor 4-5 project will renovate the existing inpatient units to improve the patient and staff experience and address deferred maintenance deficiencies in the space. The project will be completed in four phases and construction will occur on half of the floor at a time. The project scope includes patient room updates with the installation of new patient lifts, headwalls, plumbing fixtures, nurse call system, lighting, and wall and floor finishes. Nurse stations will be updated with a more efficient layout and refreshed finishes minimizing noise throughout the unit. The corridors will be updated with new flooring, wall finishes, lighting and wayfinding. Staff lounge and conference rooms will be updated. Infrastructure work includes the replacement of HVAC ductwork, VAV boxes, and minor electrical and data upgrades to limited rooms.
