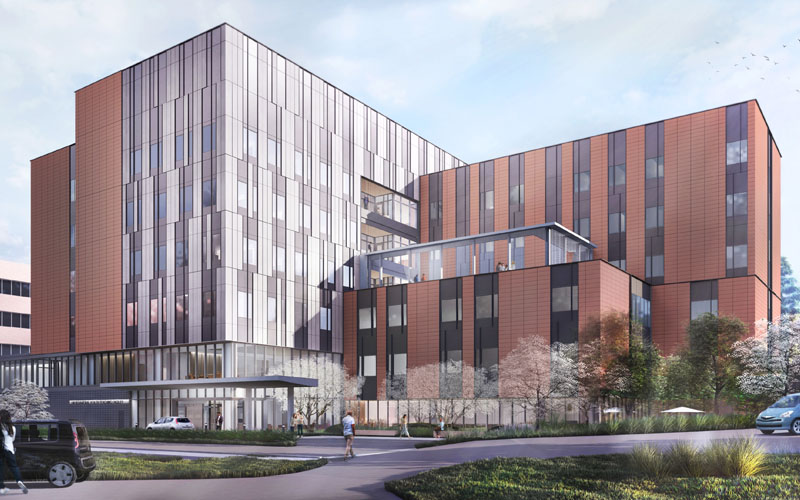
An addition of 190,000 gross square feet to the UWMC Northwest campus to train the next generation of behavioral health providers.
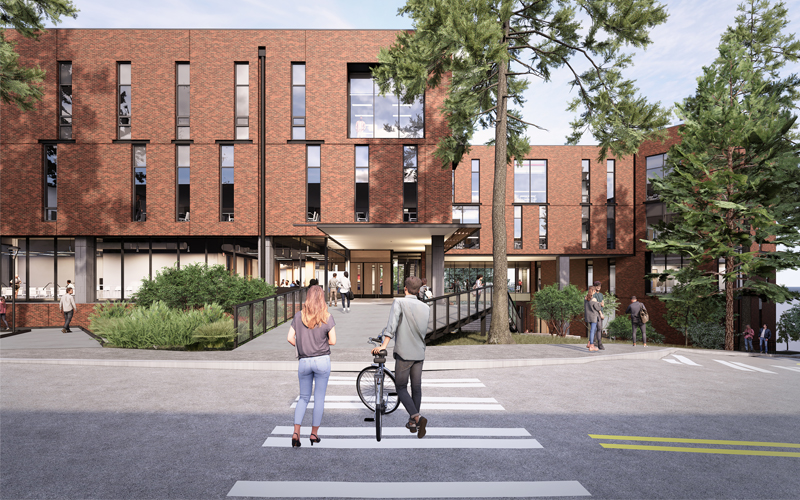
The new building will provide 72,000 square feet of modern, hands-on learning and flexible instructional space to support students from across the ten College of Engineering academic units.
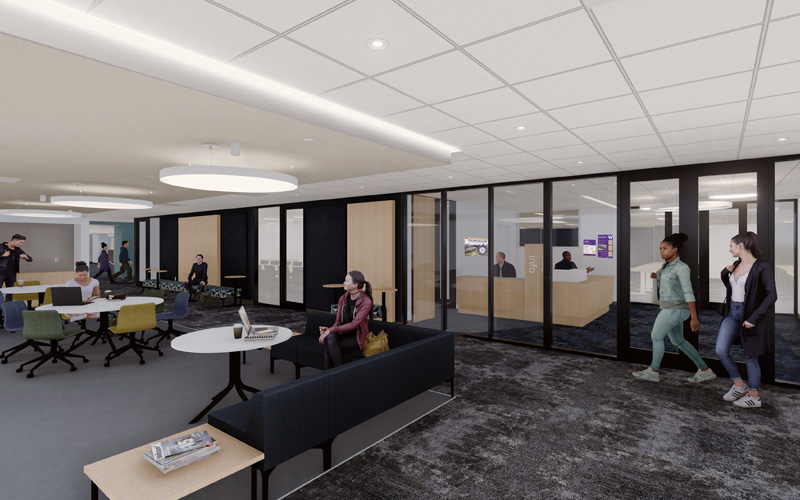
This second phase of the Magnuson Health Sciences Center Renovation is a state-funded, $64 million renovation in the T-Wing building.
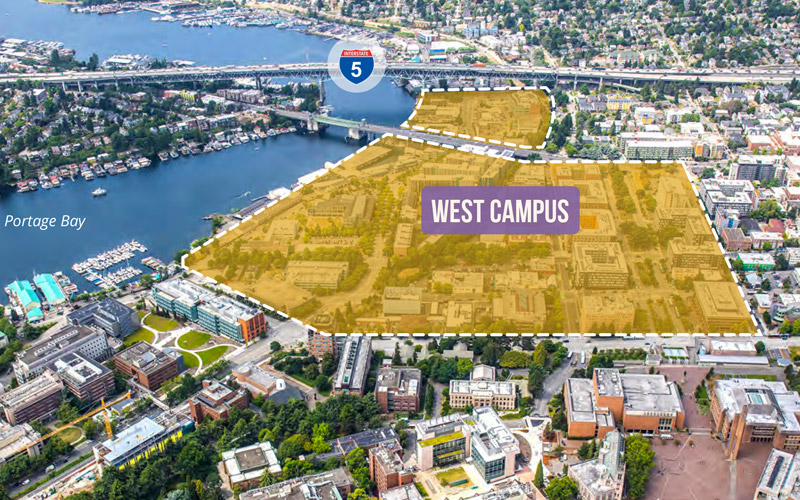
Portage Bay Crossing will be a place that demonstrates the power of partnership between public research and the private sector to serve the UW’s educational mission
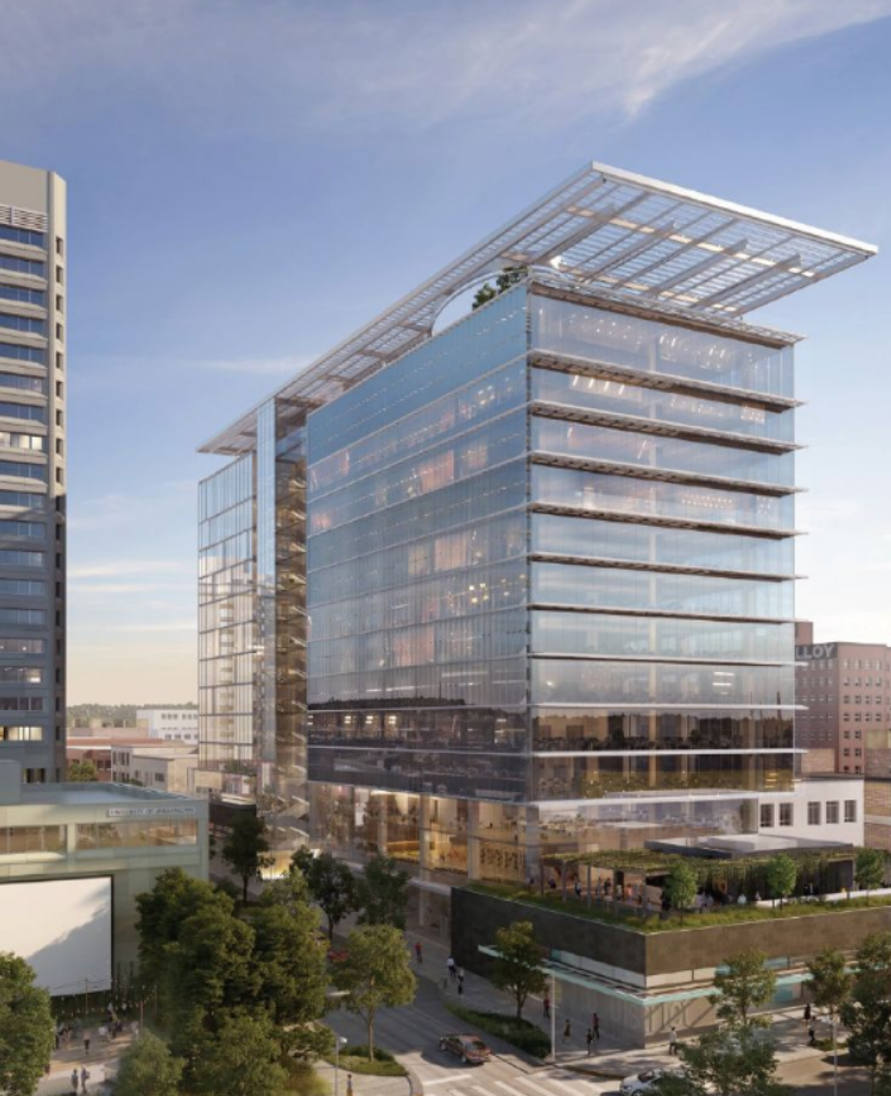
A 263,000-square-foot, 12-story commercial building located directly on top of the U District light rail station with both office and retail space.
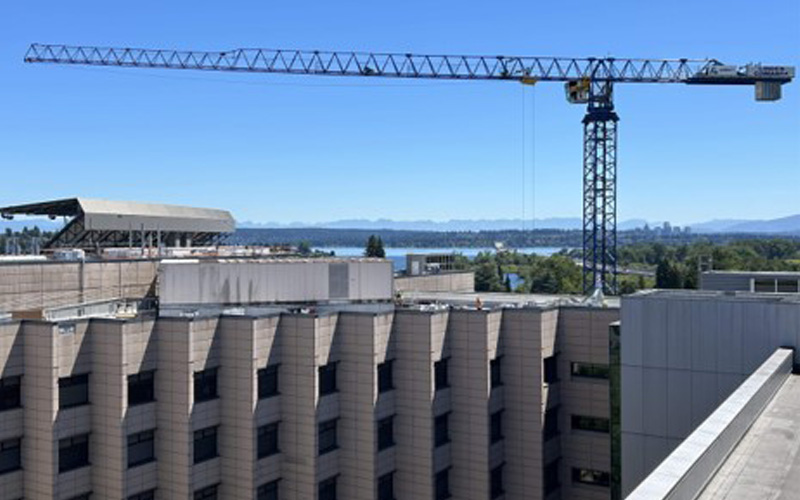
The primary scope of this project is the chiller replacement on 9NE/EC, the replacement of the 3SW roof, and the repair of the 3NE/EC roof.
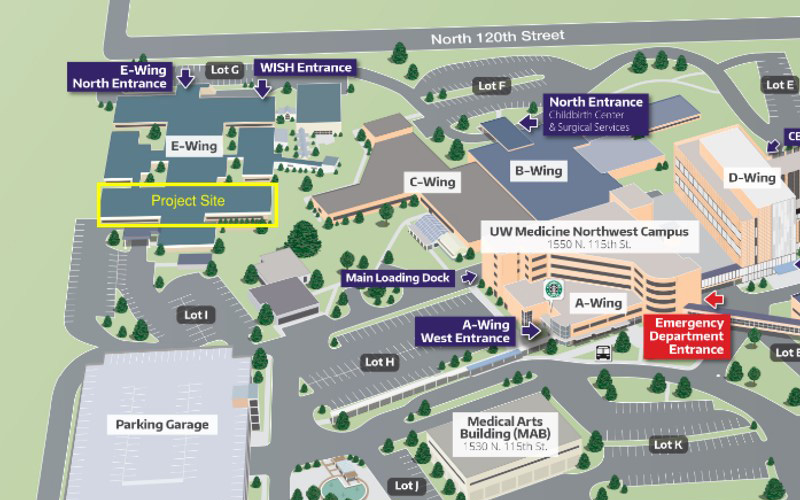
The renovation of approximately 13,000 SF of the existing Geriatric Psychiatric Care Unit in E-Wing creating an adult voluntary behavioral health unit.