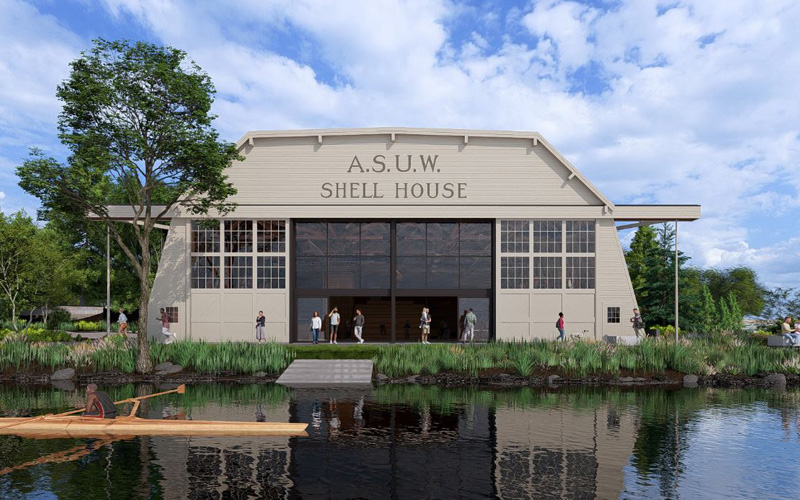
The project will integrate the Shell House into the student experience by creating a premier venue for conversations and collaboration on campus.
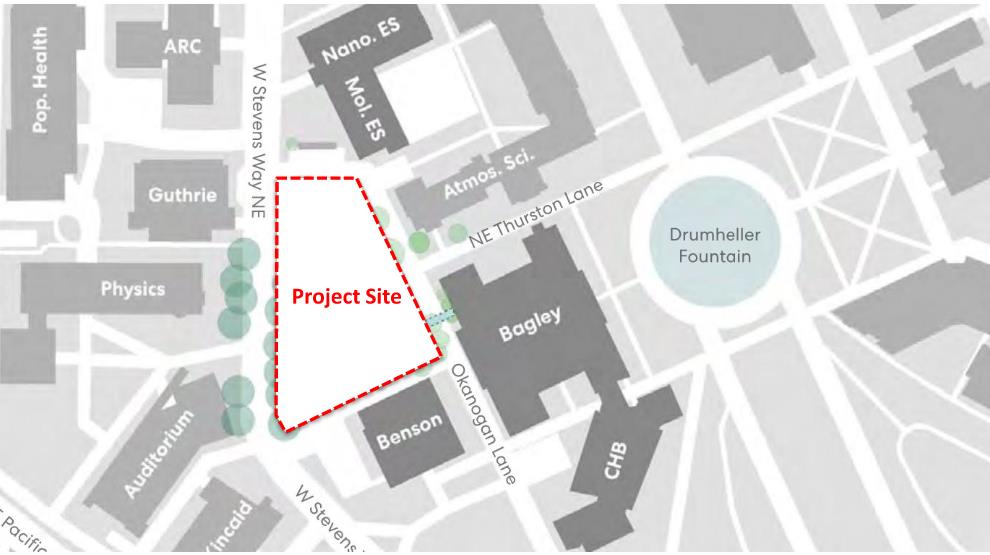
The new Chemical Sciences Building will replace the existing Chemistry Library to enable a new mode of science where fundamental chemical research can transform into real-world applications in real-time.
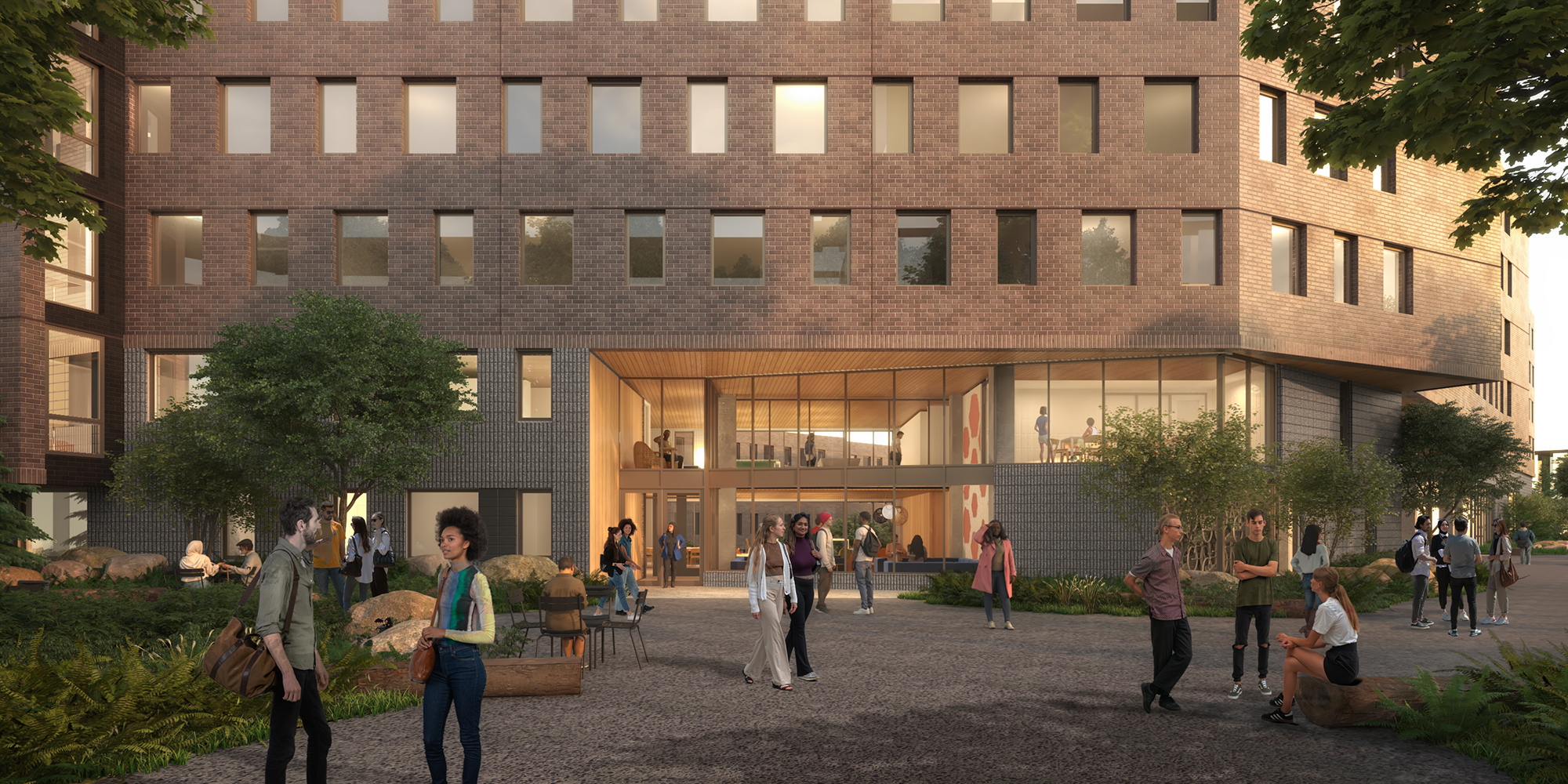
A new Haggett Hall will be constructed to support student fitness, wellness and equity as well as offer connectivity to the adjacent north campus student housing and Lewis Grove.
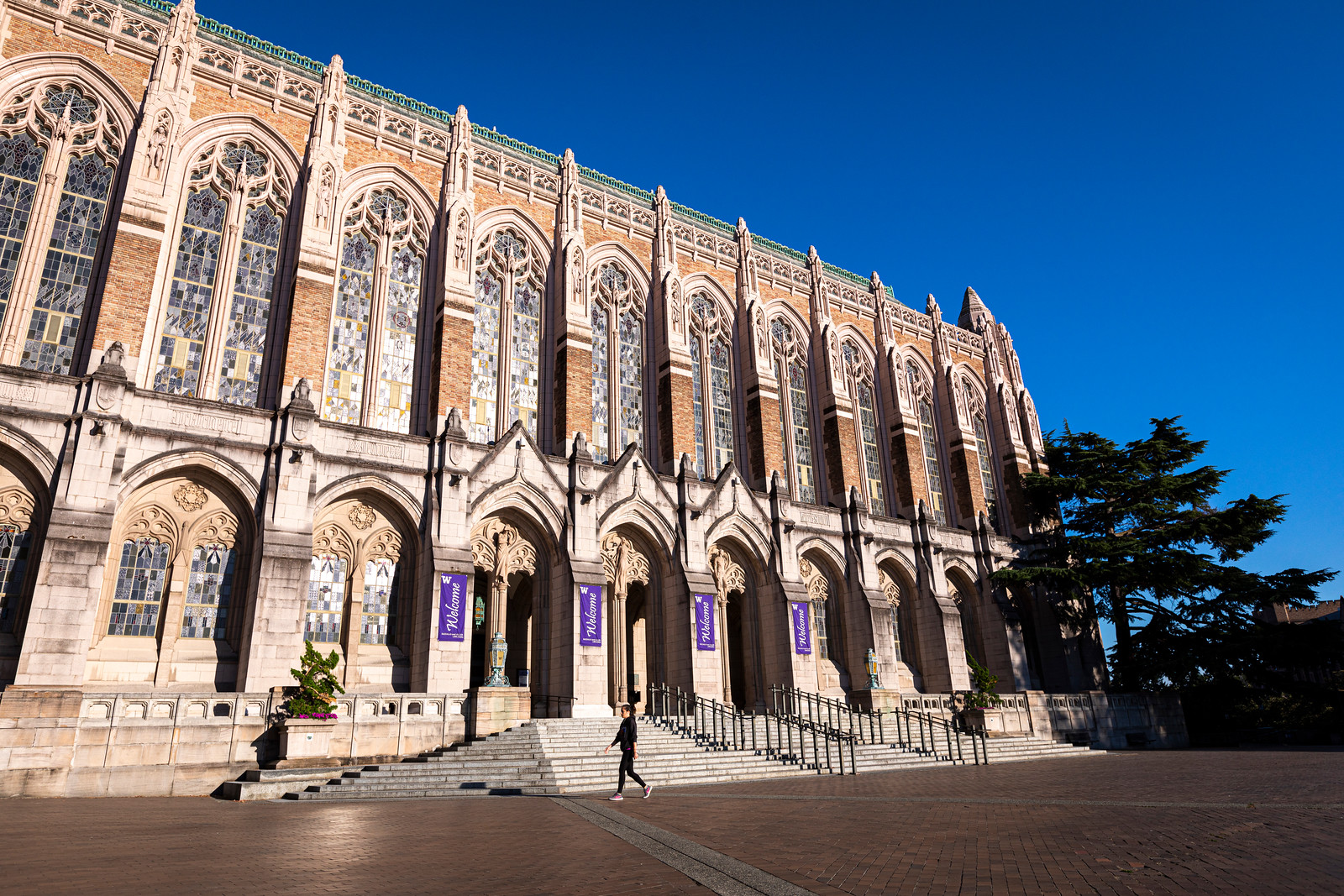
The $21.5 million project at Suzzallo Library reduces the risk of injury from collapse through seismic improvements and building façade restoration.
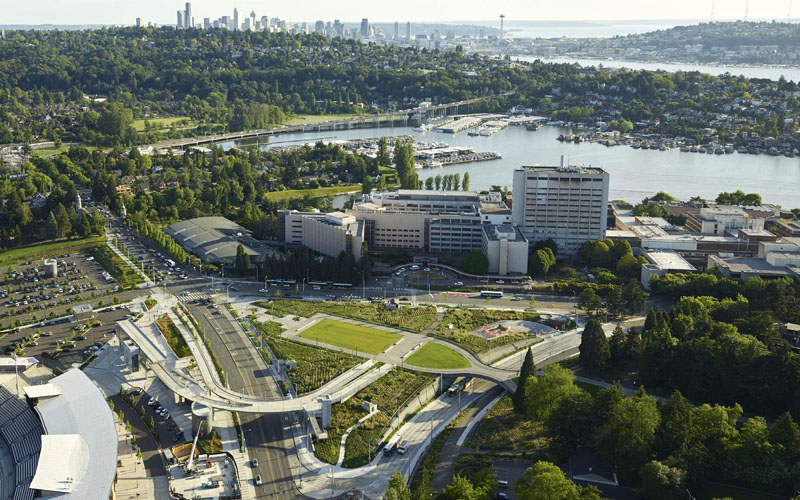
A complete excavation and replacement of the exisitng waterproofing membrane beneath the Northwest and Northeast (Main Entry) Courts.
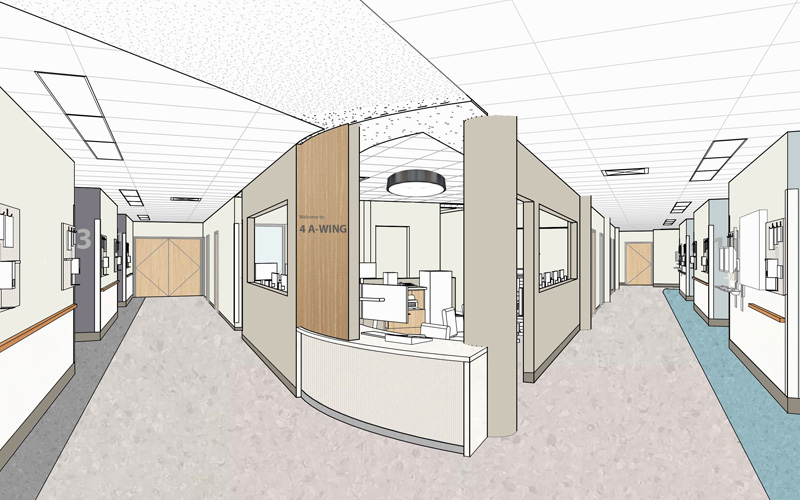
The $19.5 million project at UWMC – Northwest’s A-Wing will renovate floors 4 and 5 providing a more efficient layout with modernization updates throughout.
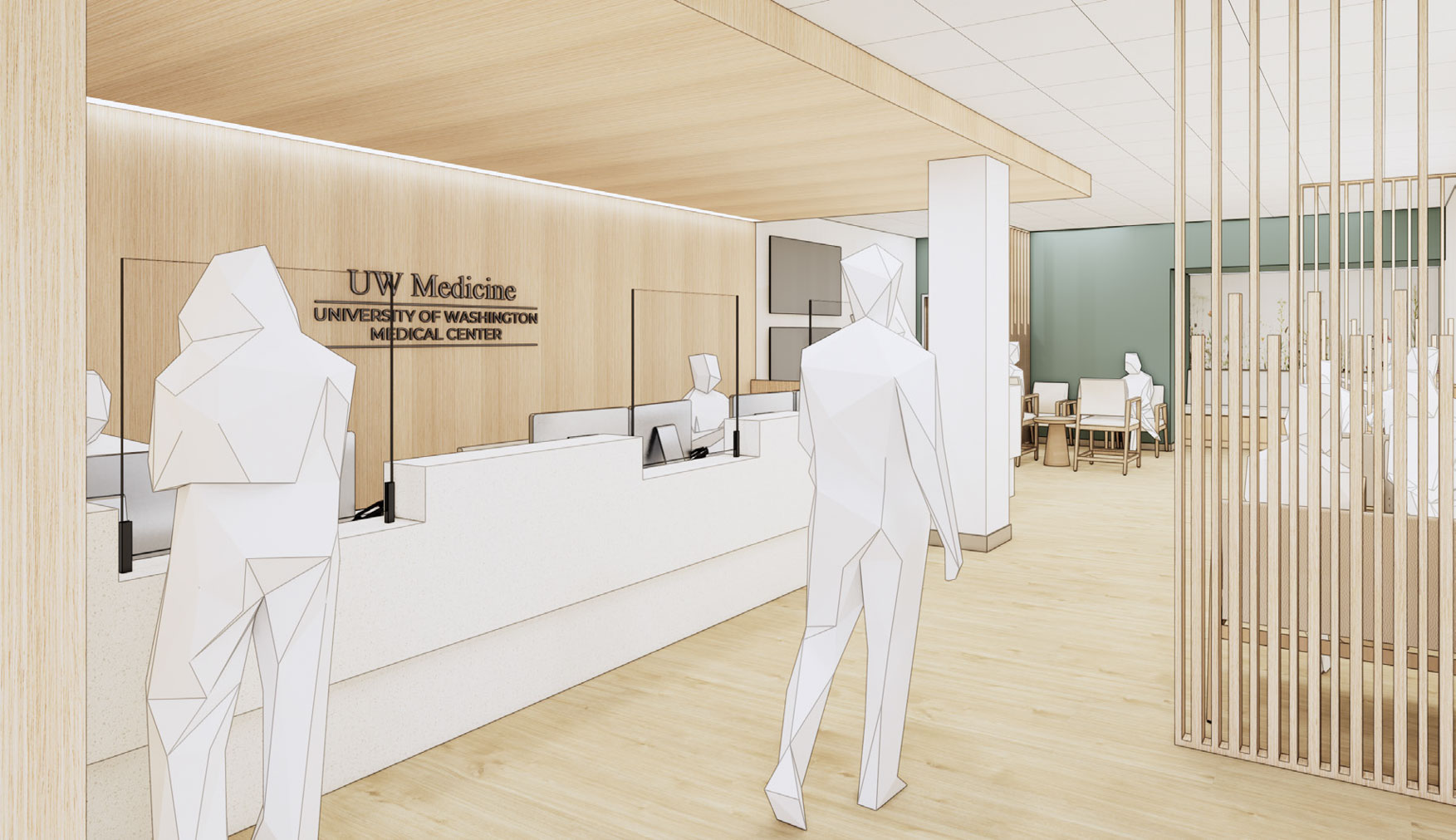
The new 13,000-square-foot outpatient clinic will provide new procedural and clinic space for the expanded needs of UWMC gastroenterology patients.
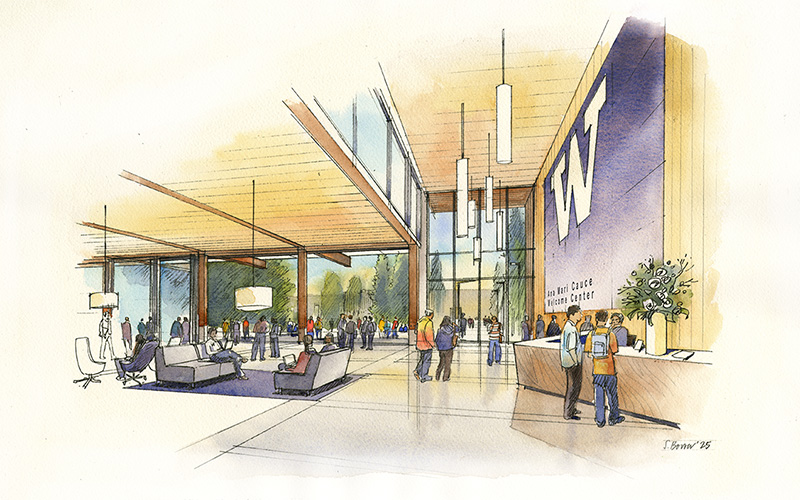
The Ana Mari Cauce Welcome Center will be a 30,000 to 33,000 square-foot gateway to the University of Washington — illuminating pathways for students, alumni, neighbors and visitors to explore the UW’s history, mission and global impact through tours, events and community programming.