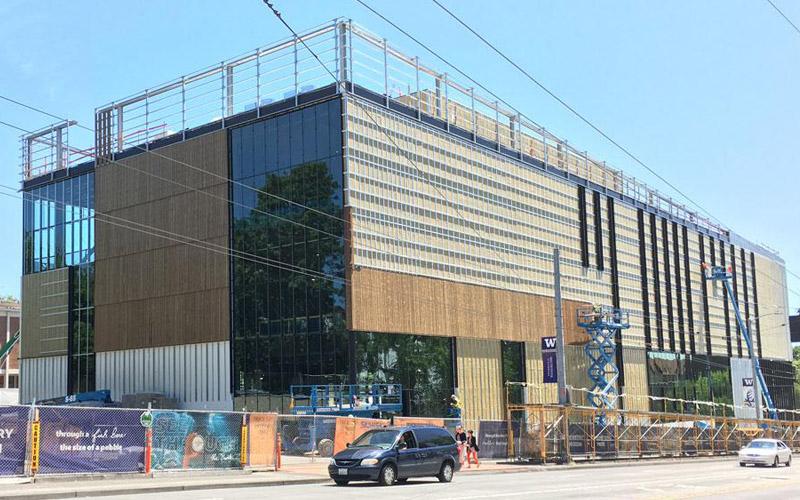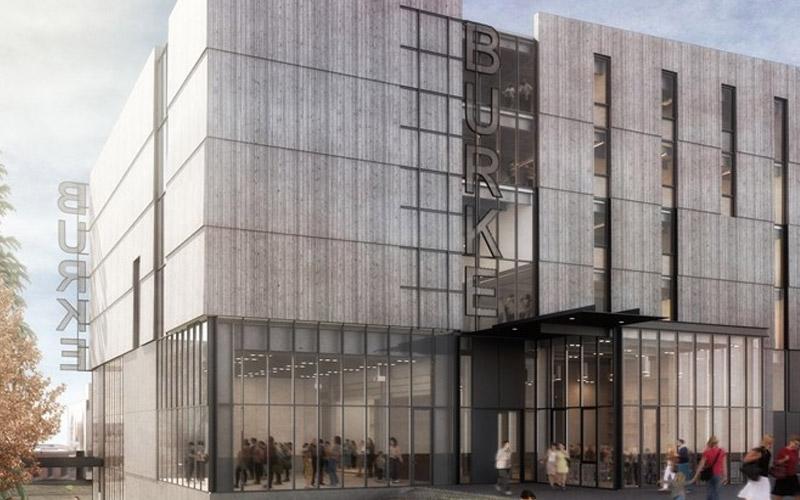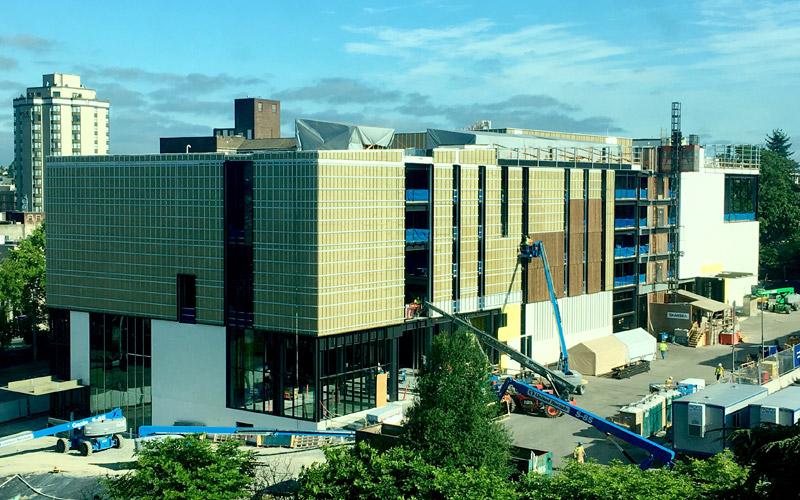The existing Burke Museum, constructed in 1962, is a two-story brick building with 68,916 gross square feet (GSF) of space. This project will provide a new building to address the limitations and shortcomings of the existing building, which does not meet contemporary standards for museum environments, collections storage, or public-use facilities.
The New Burke Museum is expected to result in a new architecturally noteworthy facility that reflects the museum’s core institutional values of sustainability, excellence, respect, stewardship, creativity, and community engagement; making the collections and research accessible and engaging; integrating a cross-disciplinary approach to achieving the museum’s vision; and facilitating meaningful visitor engagement with exhibitions, on-site programs, public amenities, and outreach services.
Accessibility will be integrated into the new facility to provide current ADA compliance. The project also addresses issues of long-term flexibility in the design of galleries and public spaces, and implements sustainable design practices to achieve a facility that functions efficiently and be maintained with limited resources. Leadership in Energy and Environmental Design (LEED) Platinum is the desired certification goal. The proposed building site, which is west of the existing Museum, is within a development site identified in the UW Master Plan, as encompassing the current site of the museum and adjacent spaces on all sides. The planned building size is 110,000 GSF.


