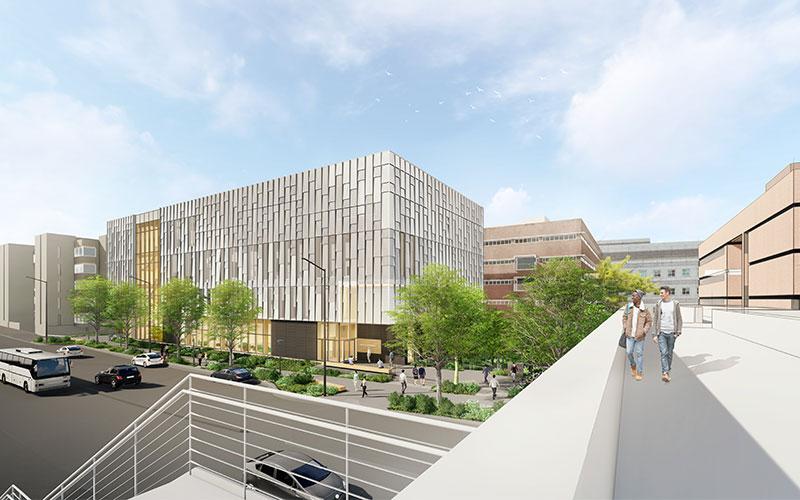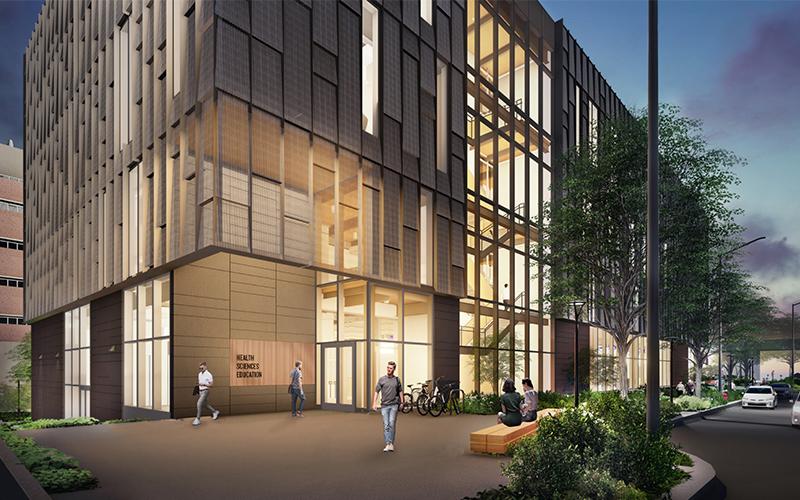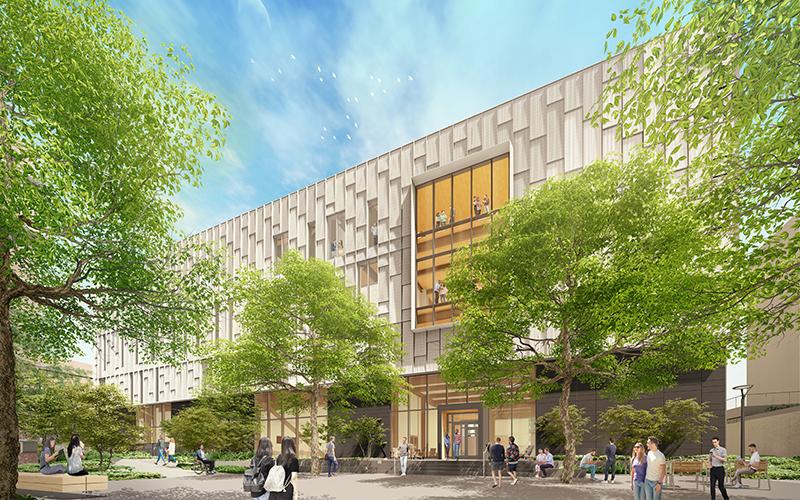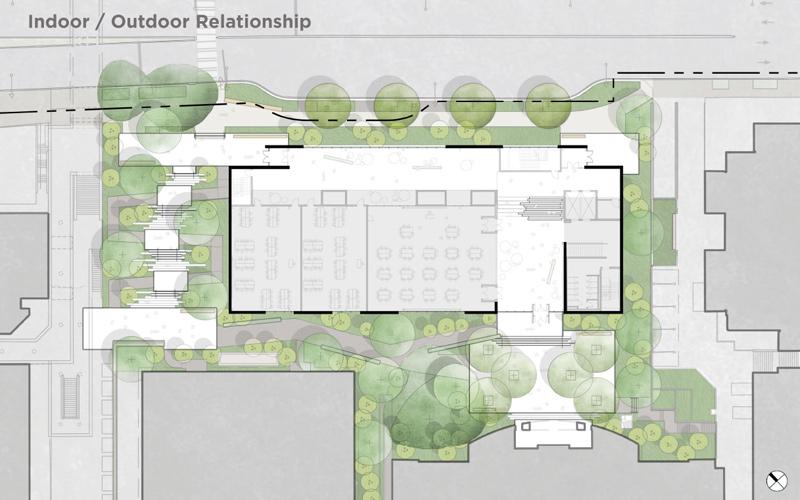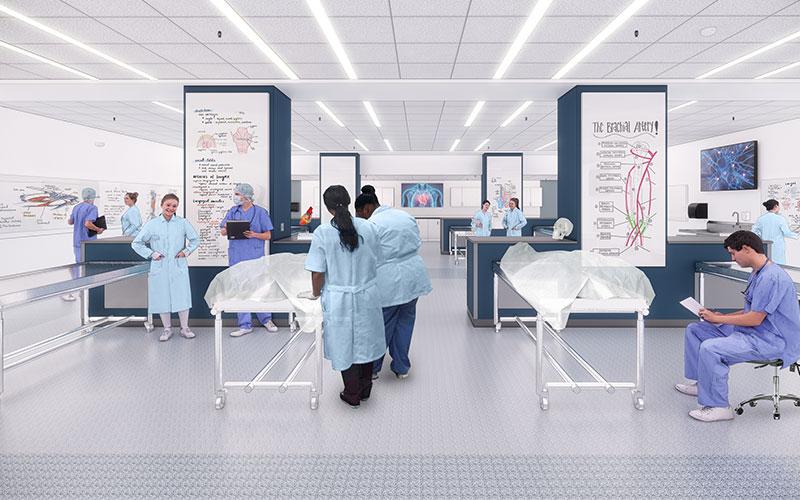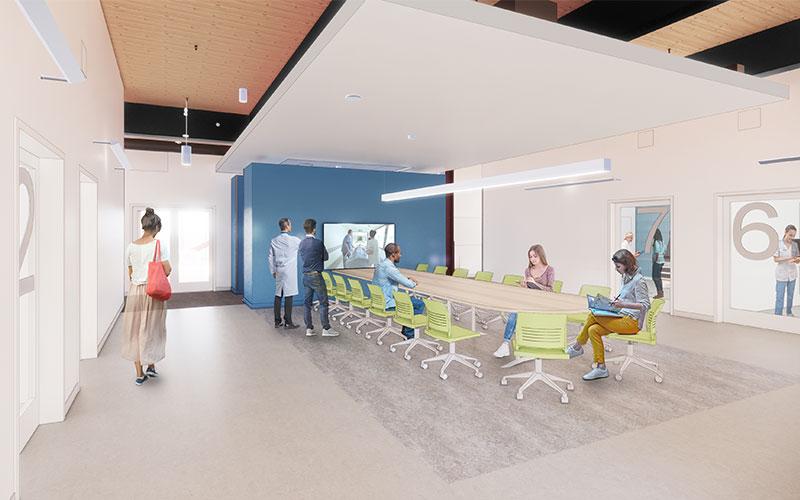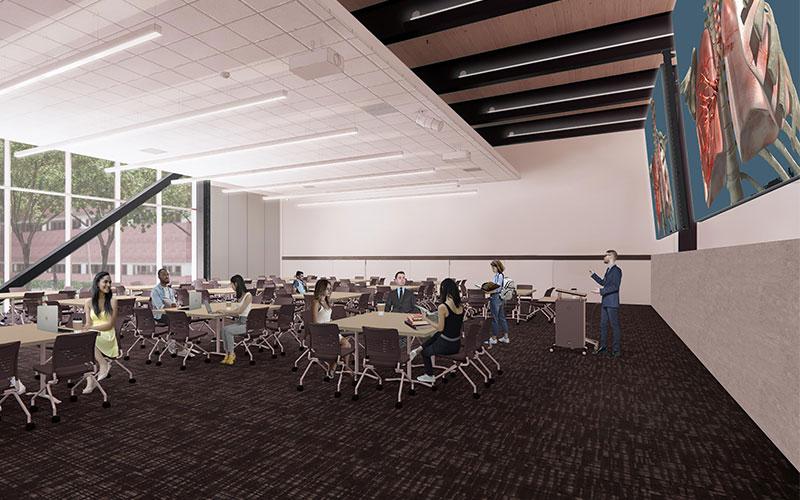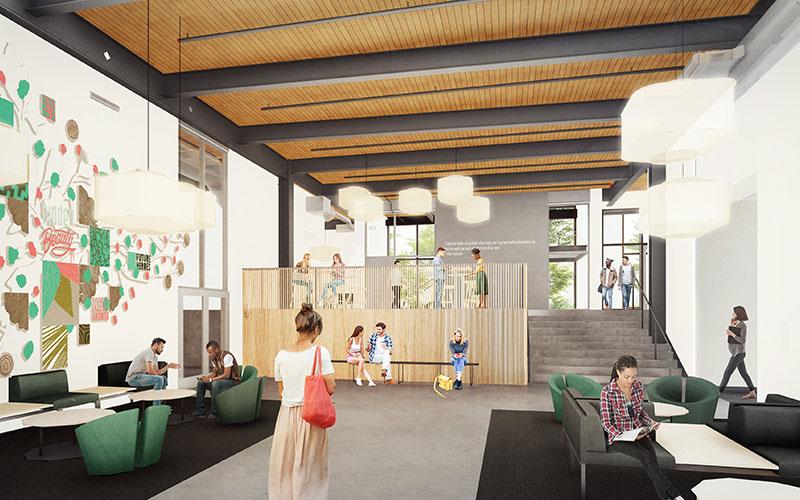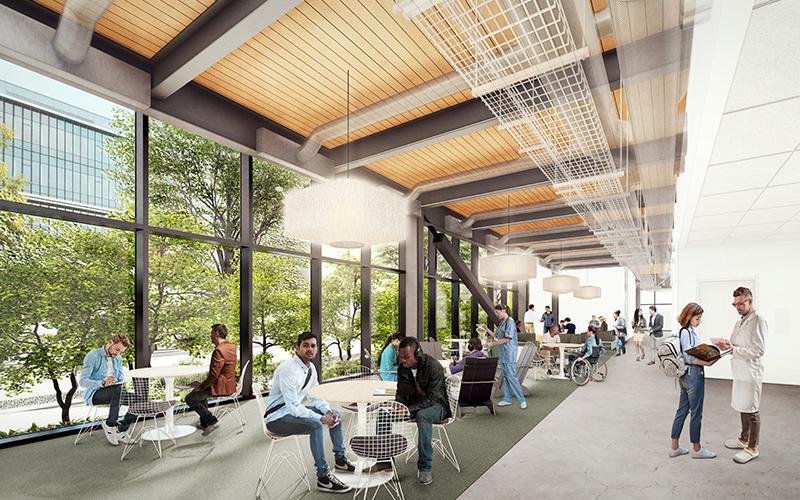A new Health Sciences Education building is currently in construction on Pacific Avenue in the open space adjacent to T Wing, I Wing, J Wing and Hitchcock Hall. The 4 story new building will impact thousands of students across the Schools of Dentistry, Medicine, Nursing, Pharmacy, Public Health, and Social Work. The planned spaces will help facilitate both formal and informal inter-professional activities with a variety of classrooms sizes, student study areas, library functions, and a new anatomy lab. The project is built on the following goals:
- Create a student hub for the Health Science schools that fosters interaction, collaboration, and creativity.
- Build a centrally located Health Sciences Education Building utilizing the unique adjacencies of research, academic, and clinical programs to train future health professionals in support of affordable, accessible, and high quality 21st century health care.
- Create a Health Sciences Education Building with flexible spaces, modern technologies, and a broad array of environments that adapt to the changing pedagogical needs of the Health Sciences and enable active and team-based learning.
- Maintain the outstanding performance of UW’s Health Science schools by attracting and retaining the best health and health care professionals to serve the State of Washington.
- Design the building to enable the Health Sciences campus to support the goals of the 2018 Campus Master Plan.
Please refer to the following link for the most up-to-date information:
Monthly bulletin and current detailed construction schedule
Sustainability information:
