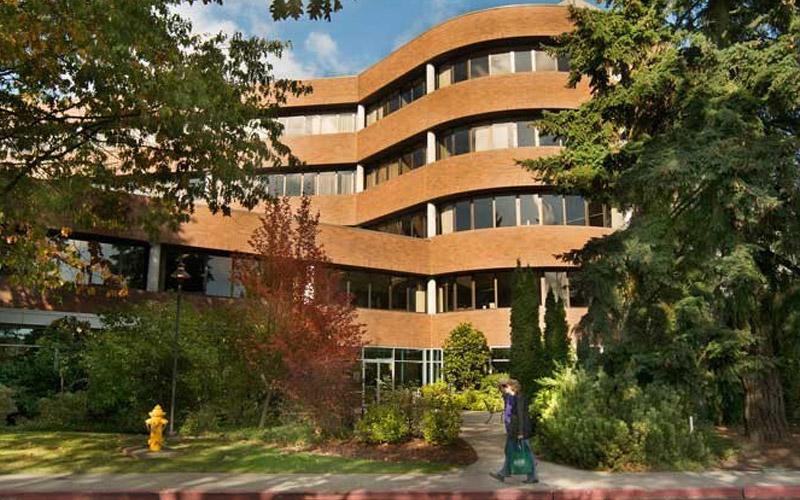The project will renovate approximately 23,000 SF of existing space in three adjoining wings and build approximately 3,000 SF of new space to house a new C-section suite and a dedicated waiting area for the Center. The project will be phased to allow continued operations in the balance of the unit and the integration of the new elements as they are completed. The new space is targeted to support 2,500 births per year, allow for the addition of necessary service providers, and contribute positively to both the annual revenues attributable to childbirth deliveries and other system-wide services.
UW Facilities
