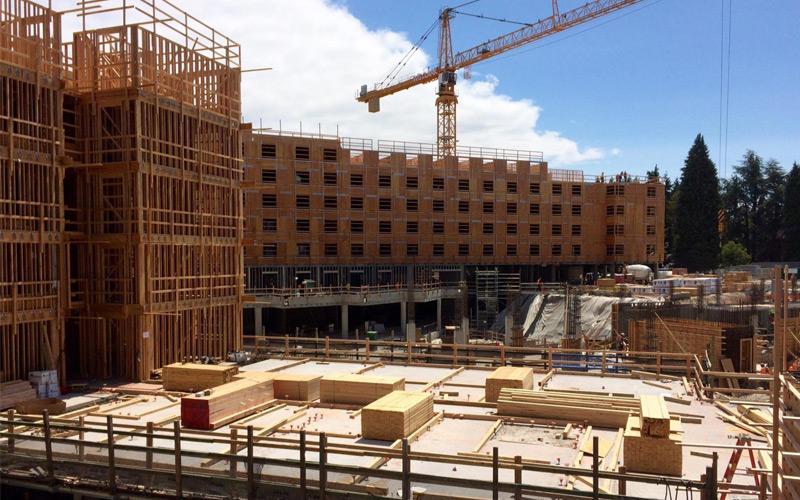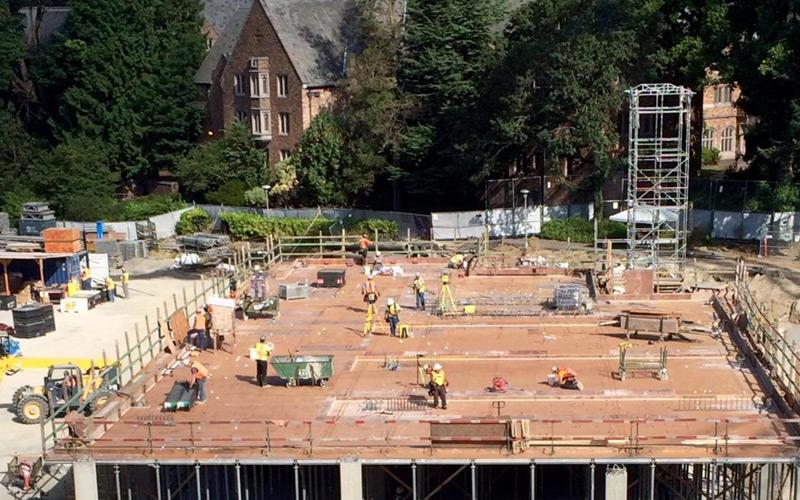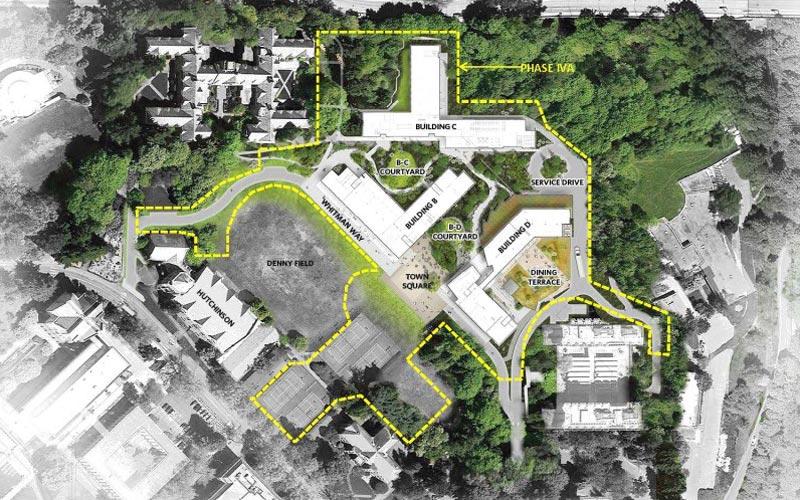The Housing Master Plan originally envisioned renovations of McMahon, Haggett, McCarty, and Hansee Halls. Consistent with the analysis of Lander and Terry Halls, the original plan to renovate McCarty and Haggett Halls was determined to be more expensive than constructing new buildings to meet the desired program. Seismic, energy code, and infrastructure upgrades, as well as current high-rise code requirements at McCarty and Haggett Hall, demonstrated that new construction would be a more cost-effective option. Hansee Hall will receive minor cosmetic improvements and the decision regarding McMahon Hall will be made after further evaluation of options.
The north campus student housing projects is proposed over two phases, Phase IV(a) and IV(b). Phase IV(a) consists of the demolition of McCarty Hall and replacing it with (3) new buildings. Phase IV(b) consists of the demolition of Haggett Hall and replacing it with (2) new buildings as well an upgrade to Denny Field.
Phase IV(a) is planned for three new buildings, identified as buildings B, C and D, with occupancy planned for Autumn Quarter 2018. McCarty and Haggett Halls have a design capacity of 620 beds and 800 beds respectively for a total of 1,420 beds. Buildings B, C and D will have capacity for 1,758 beds. With a slight reduction in the number of beds available the total number of beds available in the housing system will be maintained by providing for some triples in the West Campus housing until Phase IV(b) is completed.
The demolition of Haggett Hall during Phase IV(b) will allow for the completion of a service road to the east which will serve buildings B, C and D. The demolition at the end of phase IV(a) allows HFS to manage the bed flow capacity by minimizing the change in the number of beds available for students.
A new dining facility and catering kitchen are planned for Building D to replace the dining in McMahon Hall and the catering kitchen in Haggett Hall. This new dining facility will support the north campus area. The new catering kitchen in building D will serve the entire campus. Consolidating the dining facility and catering kitchen will provide long-term operating savings and improve the efficiency of the food services operation. The new buildings in the north campus will have a variety of designed room types for 2, 3, and 4 persons. The exact nature of Buildings B, C and D will be determined during the predesign phase.
Phase IV(b) consists of buildings A, and E. Phase IV(b) Predesign will be informed by Phase IV(a) with the formal design of Phase IV(b) concluding in April 2018 and start of construction of Phase IV(b) beginning summer 2018.
The cost-effective building design utilized in the west campus student housing with 5 stories of wood frame construction on a two-story podium above-grade of concrete will be the starting typology for design and construction.


