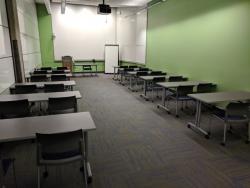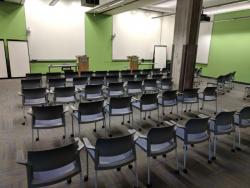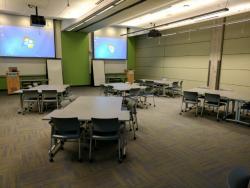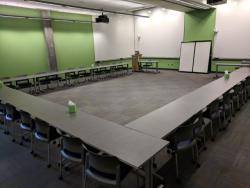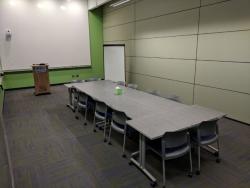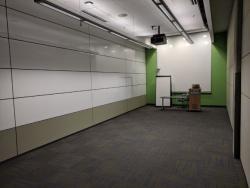The following is a non exhaustive list of resources, services, and other amenities available at the Training Center to help your class, meeting, or event go smoothly. Please reach out to us with any questions or special requests.
Rooms
The Training Center is approximately 8,000 sqft and consists of the following rooms (maximum seating in parenthesis, not including instructor):
- Conference Room (22)
- 3 Classrooms (44)
- Dry Lab (30)
- Wet Lab (12)
- Computer Lab (14)
Room configurations & setup types
The classrooms referenced above can be configured in multiple ways. The three rooms can combine into pairs (Classrooms 1 & 2, or Classrooms 2 & 3), or combined altogether to create one large space with maximum occupancy of 146.
In addition, all rooms can be setup in a variety of manners to facilitate the success of your event. With the exception of the conference room, whose table is fixed, all tables, chairs, and podiums within the facility are mounted on wheels and can be rearranged as needed. Below are some of the most often used arrangements, however, we are happy to arrange the rooms in any manner that you deem best.
Classroom
Table space and chair provided for each attendee. Tables can be aligned against the outer wall, providing a singular inner walkway, or aligned together in the center of the room, creating an outer walkway on each side. In this configuration, each classroom can seat 24 individuals. The dry lab may seat less than that in this configuration. Great for traditional, instructor led trainings. Best for individually scheduled classrooms.
Lecture
Chair provided for each attended, but no table space. Chairs are arranged in rows, allowing each classroom to hold 30+ attendees. Final number of attendees anticipated will determine the width of each row and the number and placement of walkways. Best suited for presentations or instructor led trainings. Works well with any sized space.
Banquet
Table space and chairs for each individual, arranged into pods of 6 chairs (3 tables). This setup is great for trainings or presentations that will call for significant audience involvement or activity. Best used in spaces of combined 2 or 3 classroom sets.
U-Shape
Table space and chair provided for each attendee, arrange into a U shape with the opening facing the front of the room. Best used for meetings, presentations, or trainings that require discussion. Works best in spaces of 2 combined classrooms.
Conference
Table and chairs space for each attendee, with tables arranged into a single, long entity that is at least two tables wide. Best for meetings or small trainings where discussion is important. Can work in any size space, but is often best used when the number of attendees is small.
Empty
We can also completely empty each room (except the conference room), including removing podiums. This is best used for large events or fairs, or trainings that require a lot of activity. Works well with any combination of space.
All spaces contain whiteboards, and we can provide wheeled A-frame style whiteboard/flipchart stands. Dry Erase markers are available in a variety of colors.
The Training Center staff will arrange these rooms for you in advance, so you are free to focus on your event. Setups above typically include a podium, a front table for the instructor/presenter, and a rear table for any sign in sheets or refreshments. Please note that the room configuration you require may affect the reservation times available to you if extra time to setup or tear down is required.
Audio/video & other technology
Each room in the Training Center has digital presentation equipment available, with some variants dependent on room selection:
Classrooms
Mounted projectors, motorized projection screens
Labs
Large format monitors
Conference room
9 panel monitor wall
Each room can receive inputs as HDMI or VGA. We can provide laptops with Windows 10 and Office 365, or you may supply your own. Classroom podiums have power supply, wired ethernet, presentation clickers, room lighting control panels, and wearable microphones. WiFi is also available, as well as screen capture software. We can also provide a digital document projector to facilitate working with groups on analog documents
Printing and laminating machines are available, however, we please ask that you be respectful in their use, as our resources are not boundless.
In addition, video meetings can be facilitated. We highly recommend the Zoom service, but we can accommodate others services that do not require a paid subscription, or that are included in the Office 365 Suite, such as Skype.
Training equipment
The Training Center contains the following equipment that can be used to facilitate more specialized training:
- Backflow testing & repair units
- Fall protection anchor
- Lock out/tag out tower
Amenities
In addition to the resources above, the Training Center can provide some amenities to make you and your guests more comfortable, including:
- Filtered water
- Coffee, soda, & snack vending machines
- Temporary refrigeration space
- Comfortable lobby seating & work space for 10+
For special events, we may be able to provide the use of our balloon and/or popcorn machines. However, be aware these resources are used sparingly and we may decline to make them available, but we are happy to entertain a discussion about their use.
Food vendors
To help facilitate your event, food is welcomed here in the Training Center, although we kindly ask and expect that rooms will be left in the same condition they are received. We have a small kitchenette on site, including a dishwasher, which can be used to stage food and/or assist with clean up.
Please be aware that the University maintains a list of preferred caterers. They strongly encourage the use of local, minority, and women owned businesses. Advise your caterer that they will need to bring their own dishware, as our supplies in this area are limited. Please let us know if you intend to have catering and we are happy to help facilitate arrival, setup, and clean up.
Below is a list of some caterers that we have worked with in the recent past, and who should be familiar with our location and space.
