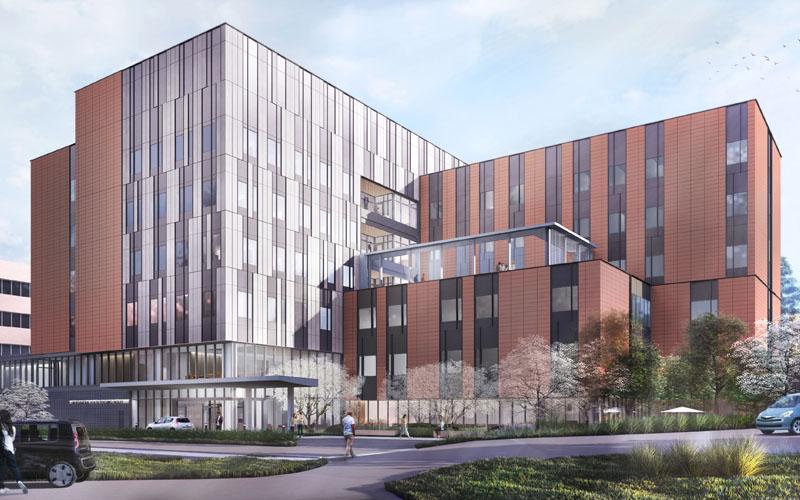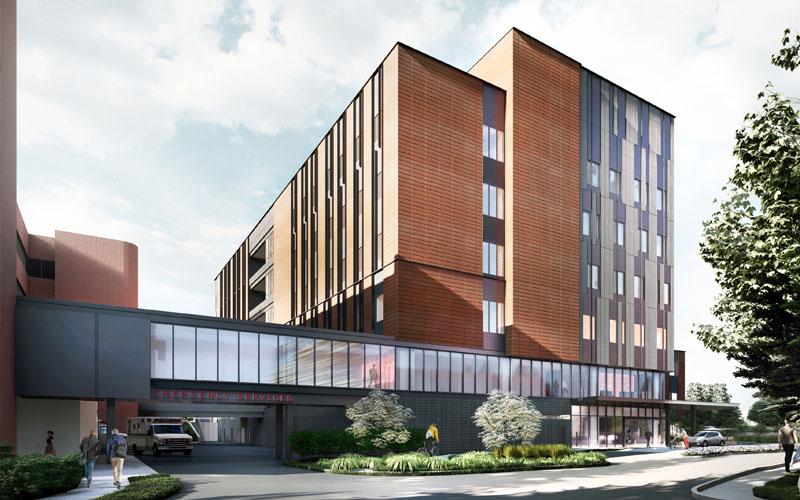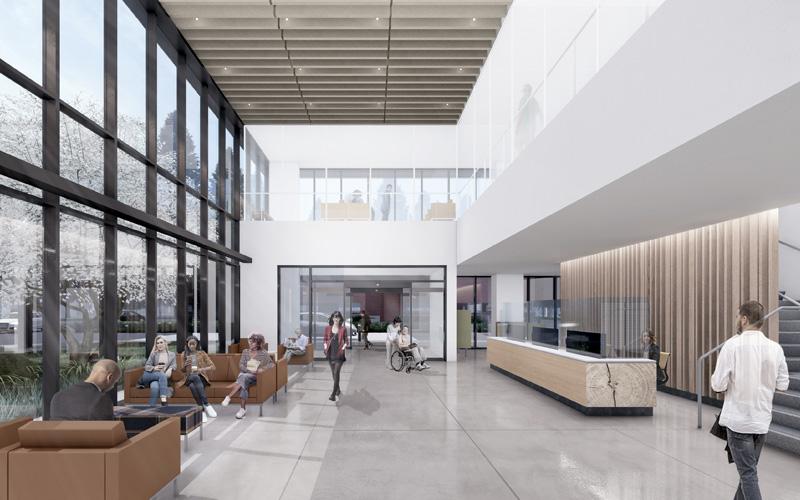The new Center For Behavioral Health and Learning located on the University of Washington Medical Center Northwest Campus will be a one-of-a-kind fully integrated welcoming and healing environment for individuals struggling with serious physical and behavioral health problems. The building will support a full continuum of clinical services ranging from effective medication management and psychotherapies to state-of-the art neuromodulation treatments, medical and surgical care for individuals with medical and behavioral health disorders. The building will also become the home for an interdisciplinary training and workforce development program that is focused on preparing and supporting the next generation of behavioral health providers for Washington State.
The design vision for the new building is to create a noninstitutional setting that promotes well-being, healing, and learning for patients, staff, visitors and trainees in a welcoming and safe environment. The 6-story building will offer campus and visitor amenities with an active ground floor level featuring campus food service for patients, staff and visitors, conference rooms and state-of-the art neuromodulation services. Above, two floors of med/surg beds will be designed to treat patients with acute or chronic medical problems such as patients with mental health or substance use disorders who are hospitalized for their medical needs and need a safe environment for hospital inpatient medical/surgical care. The top 3 floors of the new facility will feature highly flexible behavioral health inpatient units with standardized configurations designed to respond to a variety of client needs ranging from highly structured programs to programs that promote independent functioning and transition to the community. Open-concept social and dining spaces on these units will create a residential atmosphere promoting serenity and comfort. Smaller semiprivate adjacent spaces will provide opportunities for patient choice and areas of respite and quiet. The new building will also feature dedicated on-unit outdoor patient terraces to allow access to fresh air and nature as well as a larger shared outdoor therapy/recreation space to support physical activity and exercise. Every opportunity will be explored to maximize access to daylight and views while assuring patient privacy, dignity, and safety.
The mission of this new facility, its commitment to both healing and training, and its respectful integration into the community as a resource for mental health advocacy, will be reflected in the look and feel of this new building. Attention to scale, articulation, openness, and warmth will reinforce the vision of a new benchmark for behavioral health. The design will also prioritize the needs of delivering safe, quality patient care in a cost-effective and efficient manner recognizing that this new building is an expansion of the existing hospital and needs to operate as such.
Become part of the team
Interested in working at the Center for Behavioral Health and Learning? We’re hiring now—explore job openings.
Monthly construction bulletins:
- March 2024 (PDF)
- February 2024 (PDF)
- January 2024 (PDF)
- December 2023 (PDF)
- November 2023 (PDF)
- October 2023 (PDF)
- September 2023 (PDF)
- August 2023 (PDF)
- June 2023 (PDF)
- April 2023 (PDF)
- March 2023 (PDF)
- February 2023 (PDF)
- January 2023 (PDF)
- December 2022 (PDF)
- November 2022 (PDF)
- October 2022 (PDF)
- September 2022 (PDF)
- August 2022 (PDF)
- July 2022 (PDF)
- June 2022 (PDF)
- May 2022 (PDF)
- April 2022 (PDF)
- March 2022 (PDF)
- February 2022 (PDF)
- January 2022 (PDF)
- December 2021 (PDF)
- November 2021 (PDF)
- October 2021 (PDF)
- September 2021 (PDF)
- August 2021 (PDF)
- July 2021 (PDF)
- June 2021 mid-month update (PDF)
- June 2021 (PDF)
- May 2021 (PDF)
- April 2021 (PDF)
- February 2021 (PDF)
- November 2020 (PDF)


